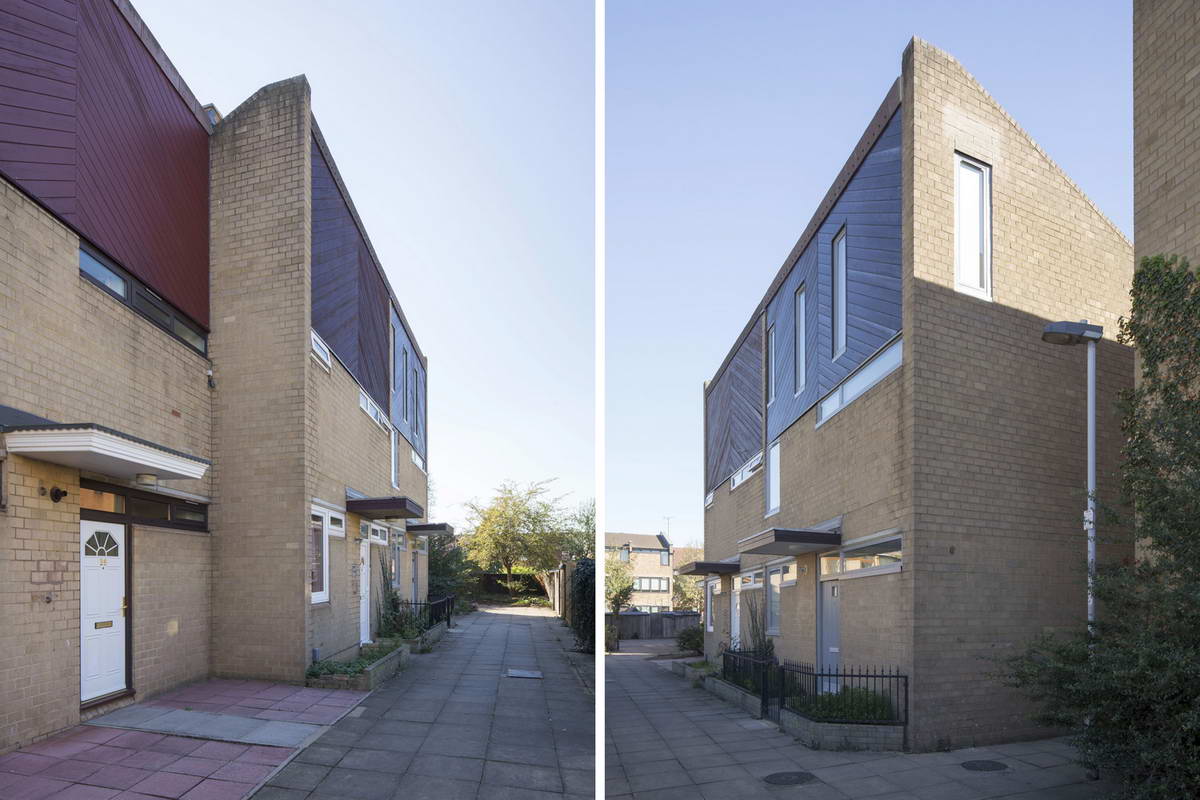Attic Library in England by Arboreal Architecture
The ten additional square meters have been added to the narrow, elongated attic space following a neat remodeling of a simple 80s brick London townhouse.
A pitched roof formed a space at one end of the attic that was not easy to reach due to the placement of the diagonal elements of the timber trusses. As the client’s budget was limited, it was decided to work within the existing structures rather than creating a new attic structure or extension. As a result, diagonal truss elements with plywood arches and a home library with 40 linear meters of shelves and a workspace at the end are placed in the resulting area. The existing structures were carefully measured, after which a digital design was developed and the necessary parts and elements were made from 18 mm plywood.


